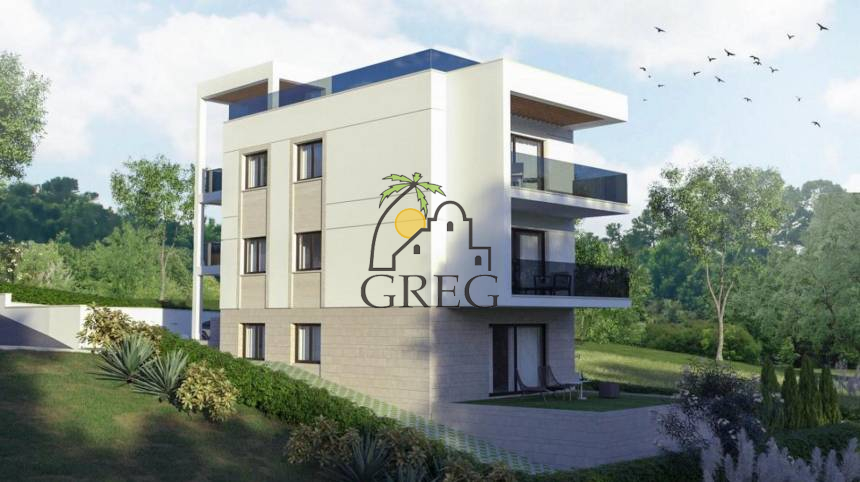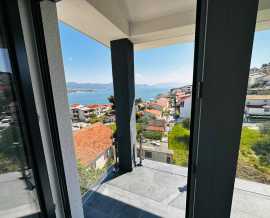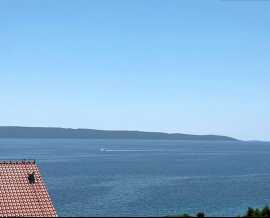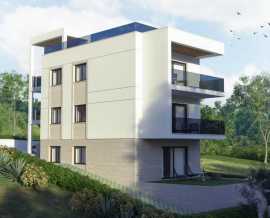Croatia - Island of Ciovo
Apartment
offer noHRV003923
410,000 EUR
1,753,406 PLN
Croatia
Island of Ciovo,
clear sky
humidity: 72%
wind: 2km/h
14 oC
Tomorrow
18 oC

3 rooms

2 bedrooms

1 bathroom
85 m2
160 m
We mediate in the sale of apartments in a very attractive location, only about 160 meters above the long coastal promenade, which includes numerous beautiful, well-kept beaches and accompanying facilities such as beach bars. The new apartment building is under construction, and upon completion it will have a large swimming pool for all tenants. The move-in is planned for June 2025.
Each of the six apartments in the new building has two bedrooms, a bathroom, an outdoor space and a private parking spot. Residents also have the privilege of using a communal swimming pool and sunbathing area, ideal for relaxing in a pleasant setting. The owner of the project is an experienced investor with a number of successfully completed residential projects. Individual offers are:
Second floor:
S5 - this penthouse apartment includes about 60 m2 of interior space, a covered balcony of about 13 m2 and a roof terrace of about 73 m2, which is approx. 85 m2 of total living area. Regarding the layout of the rooms, it contains an entrance hall, a storage room, a bathroom, two bedrooms, an open-concept living room, kitchen and dining space with access to the balcony, and a spacious roof terrace. The price is: €410,000
S6 - this is a penthouse with about 52 m2 of interior space, a covered balcony of approx. 10 m2 and a roof terrace of about 62 m2, which is then about 72 m2 of the total living area. The layout consists of an entrance hall, a anteroom, a bathroom, two bedrooms, a open-plan living room, kitchen and dining space with access to the balcony, and a roof terrace. The price is: €350,000
cro-ci1271/bre
- Swimming pool
- Parking/garage






















