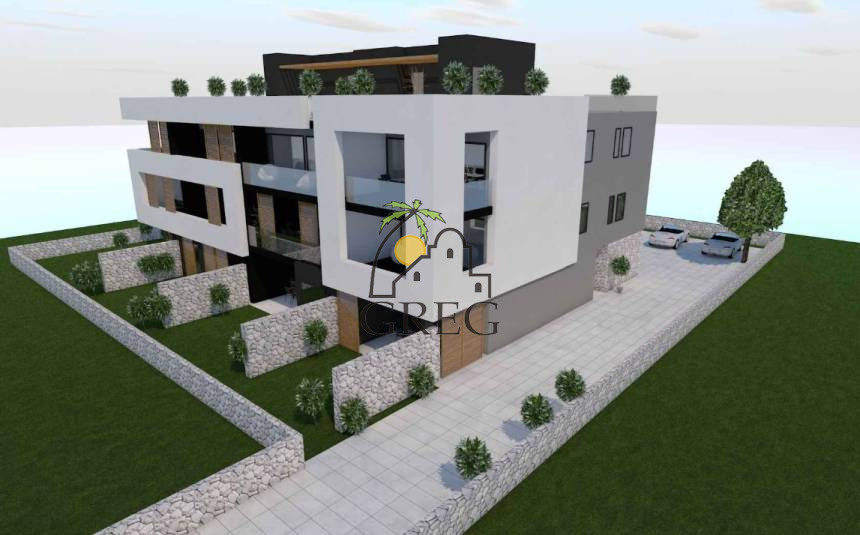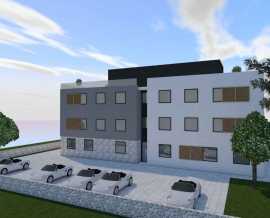Croatia - North Dalmatia
Apartment
offer noHRV004345
Price on request
Croatia
North Dalmatia,
few clouds
humidity: 73%
wind: 7km/h
19 oC
Tomorrow
26 oC

3 bedrooms

2 bathrooms
139 m2
Yes
150 m
Modern residential building with ten housing units.
Each apartment includes one parking space. Ground floor apartments have gardens, and the second-floor apartments feature rooftop terraces with sea view.
Price: EUR 3,500/sqm
The following housing units are available:
S1 – ground floor, area: 100.09 sqm. Living room with kitchen and dining area with access to a covered terrace (16.93 sqm) and a garden (132.97 sqm), bathroom, and two bedrooms (one with private bathroom and walk-in closet).
S2 – ground floor, area: 88.41 sqm. Living room with kitchen and dining area with access to a terrace (16 sqm) and a garden (46.21 sqm), bathroom, two bedrooms (one with private bathroom).
S3 – ground floor, area: 87.86 sqm. Living room with kitchen and dining area with access to a terrace (15.80 sqm) and a garden (41.78 sqm), bathroom, two bedrooms (one with private bathroom).
S4 – ground floor, area: 88.43 sqm. Living room with kitchen and dining area with access to a covered terrace (16.85 sqm) and garden (26.847 sqm), bathroom, and two bedrooms (one with private bathroom and walk-in closet).
S5 – first floor, area: 105.60 sqm. Living room with kitchen and dining area with access to a terrace (19.57 sqm), bathroom, and three bedrooms (one with private bathroom and walk-in closet).
S6 – first floor, area: 107.13 sqm. Living room with kitchen and dining area with access to a terrace (20.33 sqm), bathroom, and three bedrooms (one with private bathroom and walk-in closet).
S7 – first floor (duplex apartment), area: 129.99 sqm. Living room with kitchen and dining area with access to a terrace (23.56 sqm), and a WC on the first level. Second level includes a laundry room, two bedrooms with private bathrooms and shared balcony (9.30 sqm), access to rooftop terrace (59.24 sqm).
S8 – first floor (duplex apartment), area: 131.06 sqm. Living room with kitchen and dining area with access to a terrace (24.29 sqm), and a WC on the first level. Second level includes a laundry room, two bedrooms with private bathrooms and shared balcony (10.00 sqm), access to rooftop terrace (59.24 sqm).
S9 – second floor, area: 135.68 sqm. Living room with kitchen and dining area with access to a terrace (15.71 sqm), bathroom, three bedrooms (one with private bathroom and walk-in closet), and rooftop terrace (110.25 sqm).
S10 – second floor, area: 139.44 sqm. Living room with kitchen and dining area with access to a terrace (16.32 sqm), bathroom, three bedrooms (one with private bathroom and walk-in closet), and rooftop terrace (118.56 sqm).
pre-priv
















